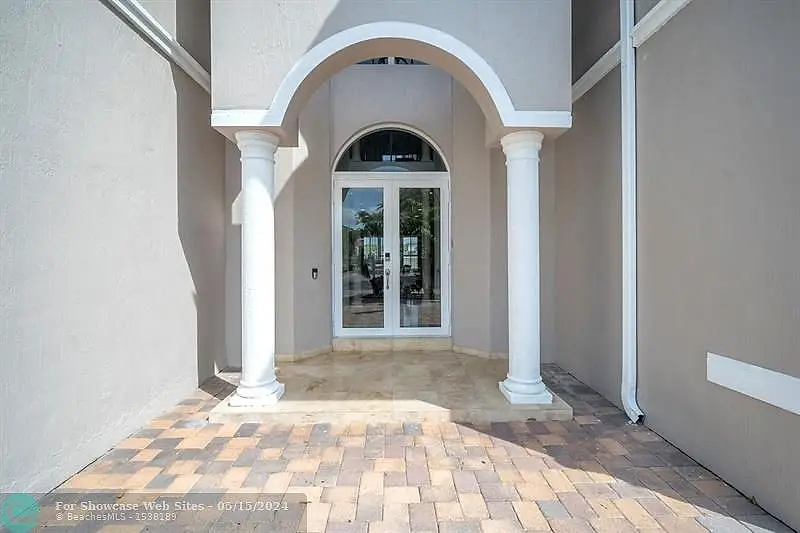Due to the health concerns created by Coronavirus we are offering personal 1-1 online video walkthough tours where possible.




*NEW ROOF INSTALLED IN 2023 *2 BRAND NEW AC'S *NEW GRANITE COUNTERTOPS *NEW BATHROOM *FRESHLY PAINTED. OUTSIDE/INSIDE. 2 STORY. 5 BEDROOMS 5 BATHROOMS. 2 CAR GARAGE. BRIGHT LIGHT. LARGE OPEN CONCEPT KITCHEN/ FAMILY ROOM SPACE TO ENTERTAIN. OVERSIZED ISLAND, STAINLESS STEEL APPLIANCES, WALK IN PANTRY. 1ST FLOOR BEDROOM/BATHROOM. SURROUND SOUND SYSTEM, 2ND FLOOR PLAYROOM/DEN, CENTRAL VACUUM SYSTEM, HURRICANE IMPACT WINDOWS. PRIMARY SUITE HAS 2 WALK IN CLOSETS, VAULTED CEILINGS, INCLUDING A SOAKING TUB, WALK IN SHOWER, DOUBLE VANITY, TOILET ROOM. WASHER/DRYER ON 2ND FLOOR. 2 ENSUITE BATHROOMS. OUTDOOR ENTERTAINMENT BUILT IN GRILL, COOKTOP, REFRIGERATOR UNDER A PERGOLA. ABOVE GROUND HOT TUB. NEAR HOUSES OF WORSHIP, RESTAURANTS, 5 MIN TO HARDROCK CASINO, 6 MILES TO BEACH.
| 4 weeks ago | Listing updated with changes from the MLS® | |
| 2 months ago | Listing first seen online |

Did you know? You can invite friends and family to your search. They can join your search, rate and discuss listings with you.